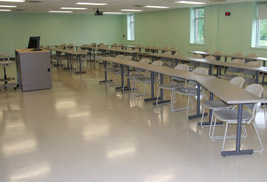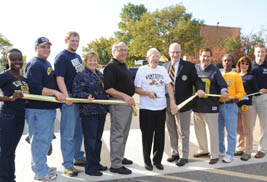Featured Article
Celebrate Homecoming on Oct. 15
Homecoming will take place Saturday,
Oct. 15. All faculty, staff, students and alumni are invited to attend this celebration. The day will be filled with many traditions and exciting activities.
Kent State University at Ashtabula Opens State-of-the-Art Learning Facilities
Posted Oct. 3, 2011
Kent State at Ashtabula recently completed campus
renovations that included the reconfiguration of four
general instructional classrooms.
Kent State University at Ashtabula announces the completion of a major renovation to the north wing of the second floor of Main Hall on the campus. The renovation and updates, which cost $1.2 million, was completely financed by Kent State University at Ashtabula. Construction started in May of this year and was completed in time for students’ arrival for the fall semester.
The renovation includes:
- Dedicated physics and geology labs, complete with science casework, technology interface and reconfigurable bench tops for flexible teaching configurations
- Full reconfiguration of four general instructional classrooms to accommodate 30, and up to 60 students
- Interior décor that draws inspiration from Lake Erie and the history and heritage of Ashtabula through color, texture and wall graphics
- Student lounge to accommodate 10 students in a central space
- Full fire alarm replacement and installation of automatic fire sprinkler system for renovated areas, including fire service line into Main Hall
- Green initiatives, including energy efficient lamps and ballasts, and new energy efficient windows
- A computer technology lab, a computer programming lab and a large server room dedicated to the computer technology program
The opening of the state-of-the-art Robert S. Morrison Health and Science Building in 2009 was the first step in transforming the campus to promote a modern approach to higher education learning through collaboration, interactivity and engagement, providing every student a learning experience with the latest technologies and equipment.
“This renovation of A-wing is the next step in our vision to create a 21st Century learning environment with the ultimate objective of providing the best possible place for students to grow and learn,” says Susan Stocker, Ph.D., dean and chief administrative officer of the campus.
Jeffery Foster of Payto Architects was the lead architect on the project. He worked in conjunction with Kent State University Architect Susan Kirkhope. The interiors were designed by Kristin Nolan-Payto.
Kent State at Ashtabula staff, faculty and students and members of the community celebrated the opening of the newly renovated wing at a ribbon-cutting ceremony on Friday, Sep. 9.
The next steps in the master plan to transform the campus are to renovate the technology building, which will consist of moving the bookstore to that building. Work is planned to commence in the summer of 2012.
Click here to view a short video that shows the transformation of the Kent State at Ashtabula Main Hall.
