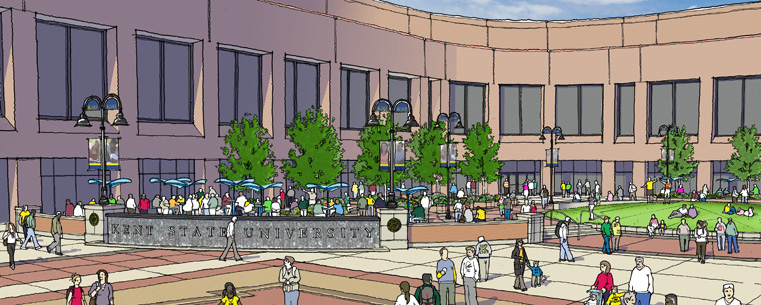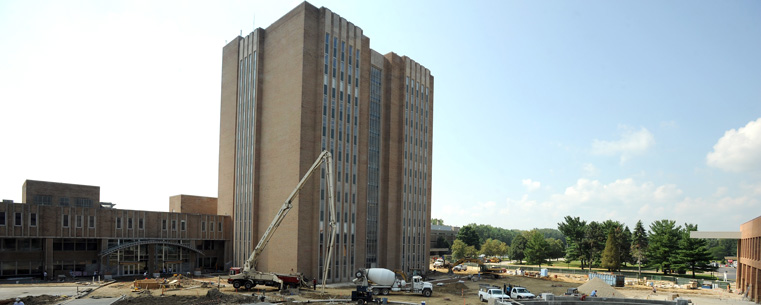Recent Success Stories
- New Kent State President Embarks on Listening Tour
- Scholar Helps Fight Crime With Violence Prevention Research
- Welcome, President Warren
- Destination
Kent
State
Returns - Now Serving More Than 300 Student Organizations
- Visit Kent State
- Kent State Captures Eighth Jacoby Trophy
- Scholar Supplies Global Technology Knowledge to Students


Renovating Risman Plaza
As students, faculty and staff who are on campus this summer can see, changes are continuing to occur in Risman Plaza every day. The construction is part of the university’s campuswide $200 million renovation plan.
“The biggest components of what we’ve done so far are demolition and the installation of new utilities,” project manager Brian Pickering says. This stage of construction paves the way for the visible transformation, when students, faculty, staff and visitors can begin to see improvements.
Additionally, the university has nearly completed construction of the new transit shelter that replaces the old bus stop. The new shelter is designed so that the structure is more open, with lots of light, and multiple entry points to make it easier to enter and exit.
“It’s different in that it is intended to be used as a transportation shelter space,” Pickering says. “The old structure was originally conceived as an information booth.”
As construction continues, it will involve completion of the new fountain, seat walls and raised planters. This will be followed by the walks and brick pavers, lighting and installation of a new sculpture.
Phase II of the construction project was recently approved by the Board of Trustees. This portion of the project involves extending the green space between the Visitors Lot and the front of Williams Hall. This construction will help create a “new front door to the campus.” It will be seen from Summit Street and will give that particular area of campus a more welcoming feeling.
To give people a chance to see the changes to Risman Plaza in real time, the university has established a webcam feed of the construction.
For more information about Risman Plaza and other university renovations, visit the Office of the University Architect’s website.

Facebook
Twitter
Google+
LinkedIn
Instagram
YouTube
More Ways to Connect